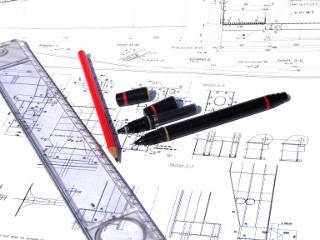Every construction project demands comprehensive technical and economic analysis. And every construction project begins with design. Design underpins the success of any building work.
Begin from the fundaments.
The technical and financial brief constitutes the basis for the decision-making and design processes relating to any construction, extension or modernisation undertaking. The brief should include the fundamental premises, setting out the purpose, programme and requirements of the project, the concept for the technological, technical, functional and spatial solutions, the approach to organising the construction work and the methods and schedule for carrying it out. It should also contain the costs, taking into account a reserve to cover unforeseen expenditures.
 When any organisation or business undertakes any project of this kind, the time it will take to get the facility up and running as intended is crucial. The technical design constitutes the second stage of the design documentation and is drawn up on the basis of the approved and accepted technical and financial brief. It should include a set of technical instructions for the contractors. These instructions should unequivocally set out the scope of the work, as well as the methods and mode of carrying it out, of organising supplies and deliveries and of performing all the other operations essential to accomplishing the project. In addition, any design for a facility to be used by the public should contain a general and an engineering description of the building. It should also provide a listing of the fixtures and fittings, as well as drawings presenting the designs for the interior spaces and indicating the location of the fixtures, fittings and furnishings.
When any organisation or business undertakes any project of this kind, the time it will take to get the facility up and running as intended is crucial. The technical design constitutes the second stage of the design documentation and is drawn up on the basis of the approved and accepted technical and financial brief. It should include a set of technical instructions for the contractors. These instructions should unequivocally set out the scope of the work, as well as the methods and mode of carrying it out, of organising supplies and deliveries and of performing all the other operations essential to accomplishing the project. In addition, any design for a facility to be used by the public should contain a general and an engineering description of the building. It should also provide a listing of the fixtures and fittings, as well as drawings presenting the designs for the interior spaces and indicating the location of the fixtures, fittings and furnishings.
The specialised tasks of health resort facilities demand the harmonious combination of therapeutic, climatic and natural elements with modern techniques.
In line with the old saying, primum non nocere, ‘first, do no harm’, the fundamental requirement is to maintain exemplary standards of hygiene and sanitation. The question of ensuring the proper conditions for this is settled at the design stage.
In turn, the interior décor of any facility should echo the overall character of the building. Interior design is a crucial factor and plays a vital role in the success of any building project undertaken by a business or organisation.
The possibilities for introducing and using halotherapy are countless, no matter what the intended purpose of the facility might be. The SALSANO DC-405 halogenerator is a compact device and can be installed in all kinds of facilities. Moreover, its installation does not demand involved and complex construction work. Nonetheless, it is worth consulting an interior architect in order to be certain that every detail is properly designed and that nothing will need redoing after completion of the building work.
